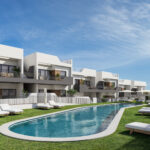This property is not currently available. It may be sold or temporarily removed from the market.
Ciudad Quesada
681,920€
Property Features
- Sea distance: 8000m
- Airport distance: 54200m
- School
- Kitchen: furnished
- Air conditioner
- Private garage: 1
- Built-in cabinets
- Floor: 2
- Hospital
- Golf
- Private parking: 2
- Green areas
- Solarium
- Near sea
Property Summary
In the heart of Ciudad Quesada, one of the most appreciated residential areas of the Costa Blanca, is located this exclusive detached villa that perfectly combines the elegance of the Mediterranean style with a contemporary and functional design. With a privileged location close to Alicante airport and surrounded by all essential services, this home offers an ideal environment for those seeking privacy, comfort and quality of life in a quiet and well-connected environment. A home designed to make the most of every corner, both indoors and outdoors.
OUTDOOR AREAS
The villa sits on a large plot of more than 580 m², carefully designed to offer privacy and outdoor relaxation areas. Outside, a Mediterranean garden, a private pool of 8x4 meters and two terraces invite you to enjoy the sun and mild temperatures throughout the year. It also has a large 95 m² solarium with unobstructed views, ideal for creating a chill-out area, installing a summer kitchen or simply relaxing at sunset. The pergola adds a shaded space perfect for gatherings or outdoor dining, while the private garage provides convenience and security.
INDOOR AREAS
With 116 m² of interior space, the house has three spacious bedrooms and two full bathrooms, distributed in a functional way to promote daily comfort. The open concept kitchen is integrated with the bright living-dining room, creating a large room visually connected to the outside thanks to its large windows. Natural light flows through all the spaces, creating a warm and welcoming atmosphere. In addition, the property has a 143 m² basement, a multipurpose space that can be transformed into a cinema room, gym, office or storage area according to the owner's needs.
OUTDOOR AREAS
The villa sits on a large plot of more than 580 m², carefully designed to offer privacy and outdoor relaxation areas. Outside, a Mediterranean garden, a private pool of 8x4 meters and two terraces invite you to enjoy the sun and mild temperatures throughout the year. It also has a large 95 m² solarium with unobstructed views, ideal for creating a chill-out area, installing a summer kitchen or simply relaxing at sunset. The pergola adds a shaded space perfect for gatherings or outdoor dining, while the private garage provides convenience and security.
INDOOR AREAS
With 116 m² of interior space, the house has three spacious bedrooms and two full bathrooms, distributed in a functional way to promote daily comfort. The open concept kitchen is integrated with the bright living-dining room, creating a large room visually connected to the outside thanks to its large windows. Natural light flows through all the spaces, creating a warm and welcoming atmosphere. In addition, the property has a 143 m² basement, a multipurpose space that can be transformed into a cinema room, gym, office or storage area according to the owner's needs.

