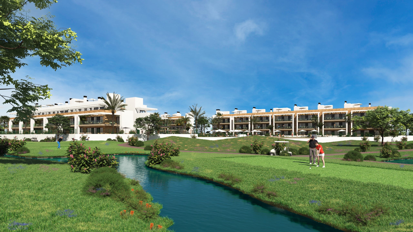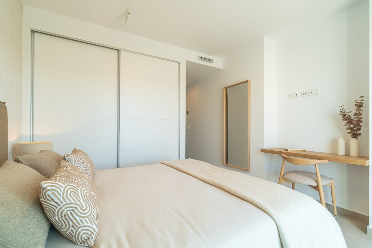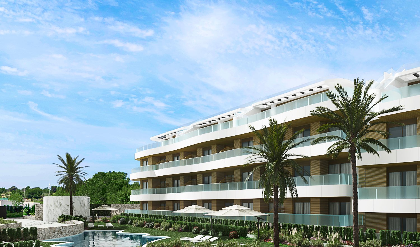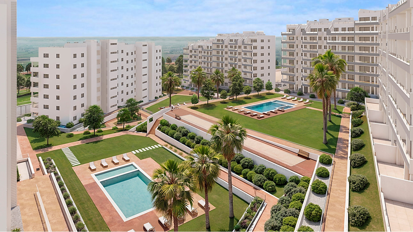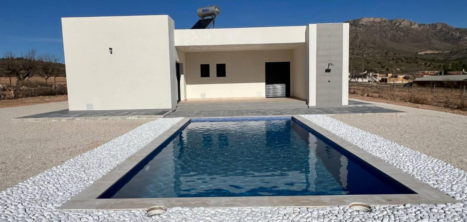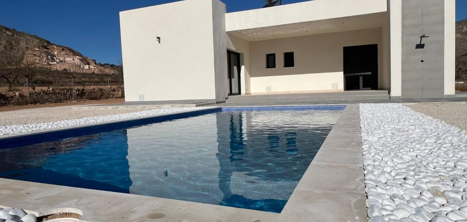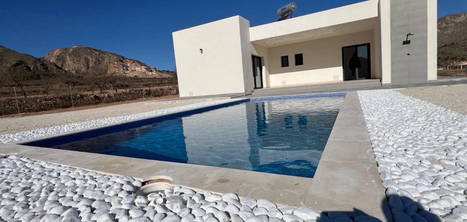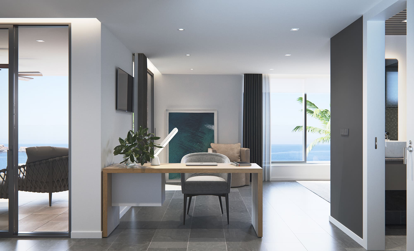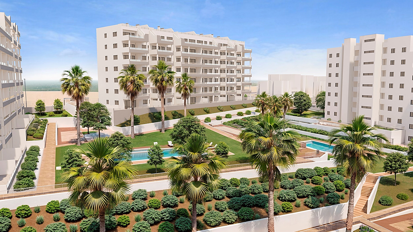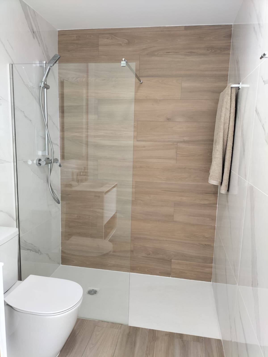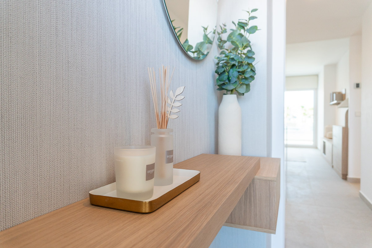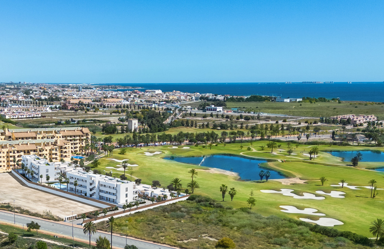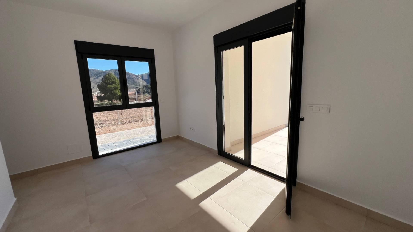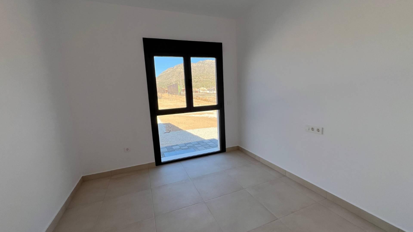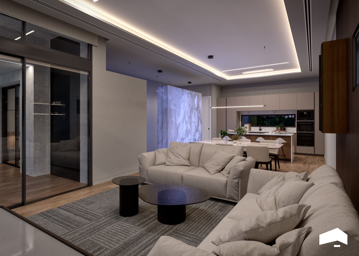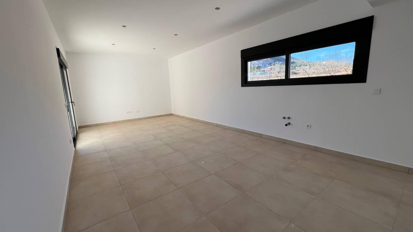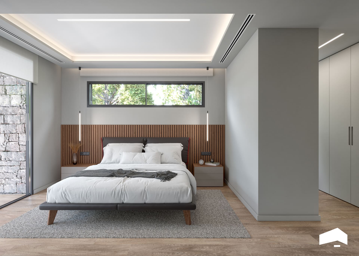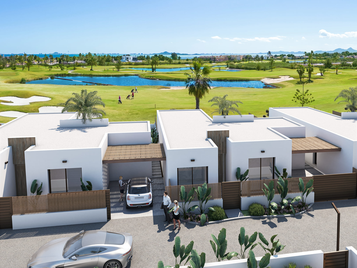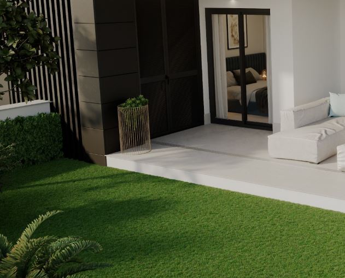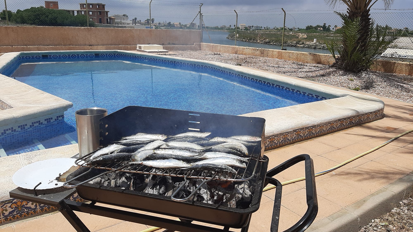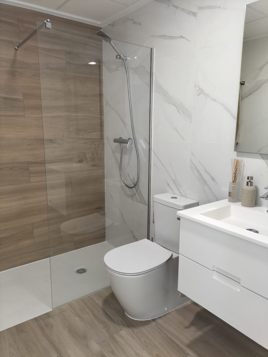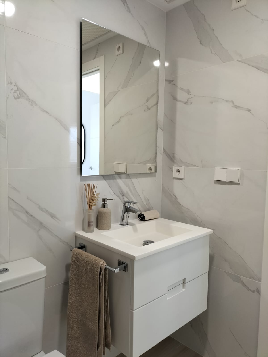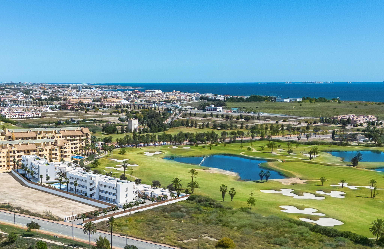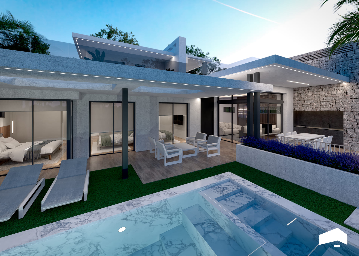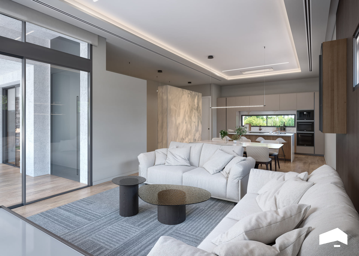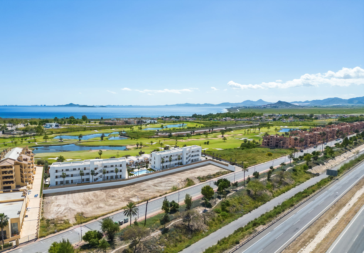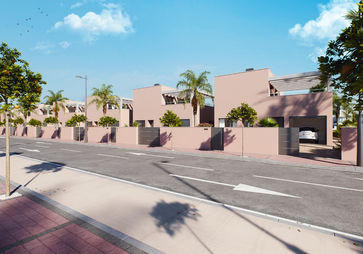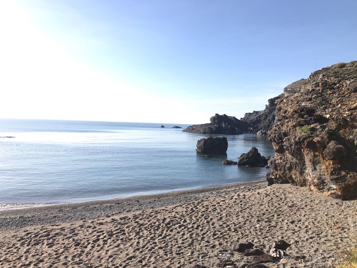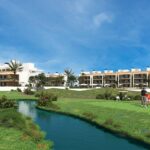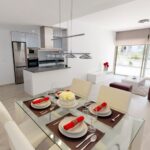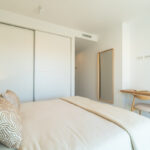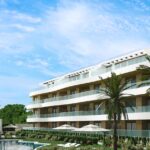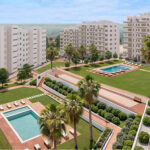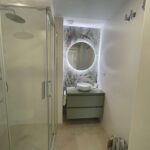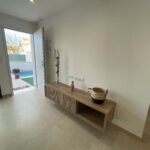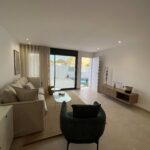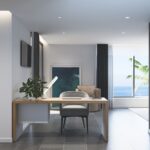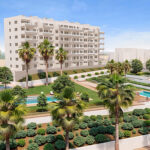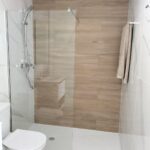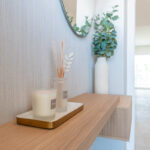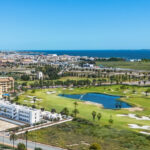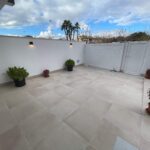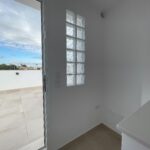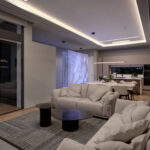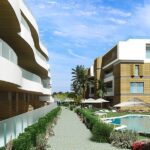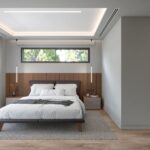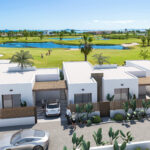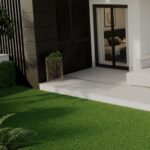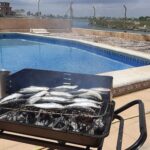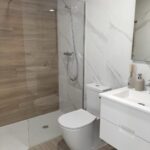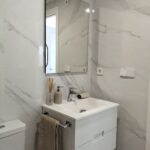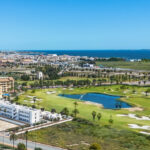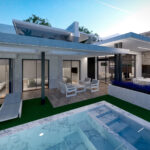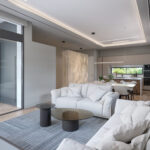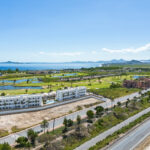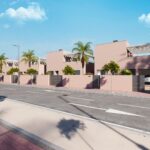Cañada de la Leña
340,000€
Property Features
- School
- Built-in cabinets
- Airport distance: 55000m
- Private parking: 2
- Hospital
- Mountain views
- Private garage: 1
- Golf
- Kitchen: furnished+appliances
- Toilet: 1
- Near sea
- Sea distance: 48000m
Property Summary
Located in the tranquil locality of Cañada de la Leña, this detached property offers an ideal setting for those seeking a home in a serene and natural environment. With only one unit available, this residence presents an exclusive opportunity to enjoy privacy and comfort in a privileged setting. The detached typology ensures a personal and unique space, perfect for families or couples who value tranquility and contact with nature.
OUTDOOR AREAS
The exterior of this property is a true oasis of relaxation. It features a private garden offering a green space to enjoy the outdoors, ideal for outdoor activities or simply to relax. Additionally, the property includes a private pool, perfect for cooling off during warm summer days. The terrace is another of the outdoor attractions, providing additional space to enjoy al fresco dining or simply relax while taking in the surroundings.
INDOOR AREAS
The interior of the home is designed to offer maximum comfort and functionality. With three bedrooms, this house is ideal for families needing extra space or for those who desire an additional room for guests or as an office. The two bathrooms ensure comfort and privacy for all household members. The porcelain tile floors add a touch of elegance and are easy to maintain. The house is equipped with modern appliances, electric shutters, and built-in wardrobes, adding practicality and style to everyday life. Additionally, it features a garage, providing a secure space for the vehicle and additional storage.
OUTDOOR AREAS
The exterior of this property is a true oasis of relaxation. It features a private garden offering a green space to enjoy the outdoors, ideal for outdoor activities or simply to relax. Additionally, the property includes a private pool, perfect for cooling off during warm summer days. The terrace is another of the outdoor attractions, providing additional space to enjoy al fresco dining or simply relax while taking in the surroundings.
INDOOR AREAS
The interior of the home is designed to offer maximum comfort and functionality. With three bedrooms, this house is ideal for families needing extra space or for those who desire an additional room for guests or as an office. The two bathrooms ensure comfort and privacy for all household members. The porcelain tile floors add a touch of elegance and are easy to maintain. The house is equipped with modern appliances, electric shutters, and built-in wardrobes, adding practicality and style to everyday life. Additionally, it features a garage, providing a secure space for the vehicle and additional storage.
